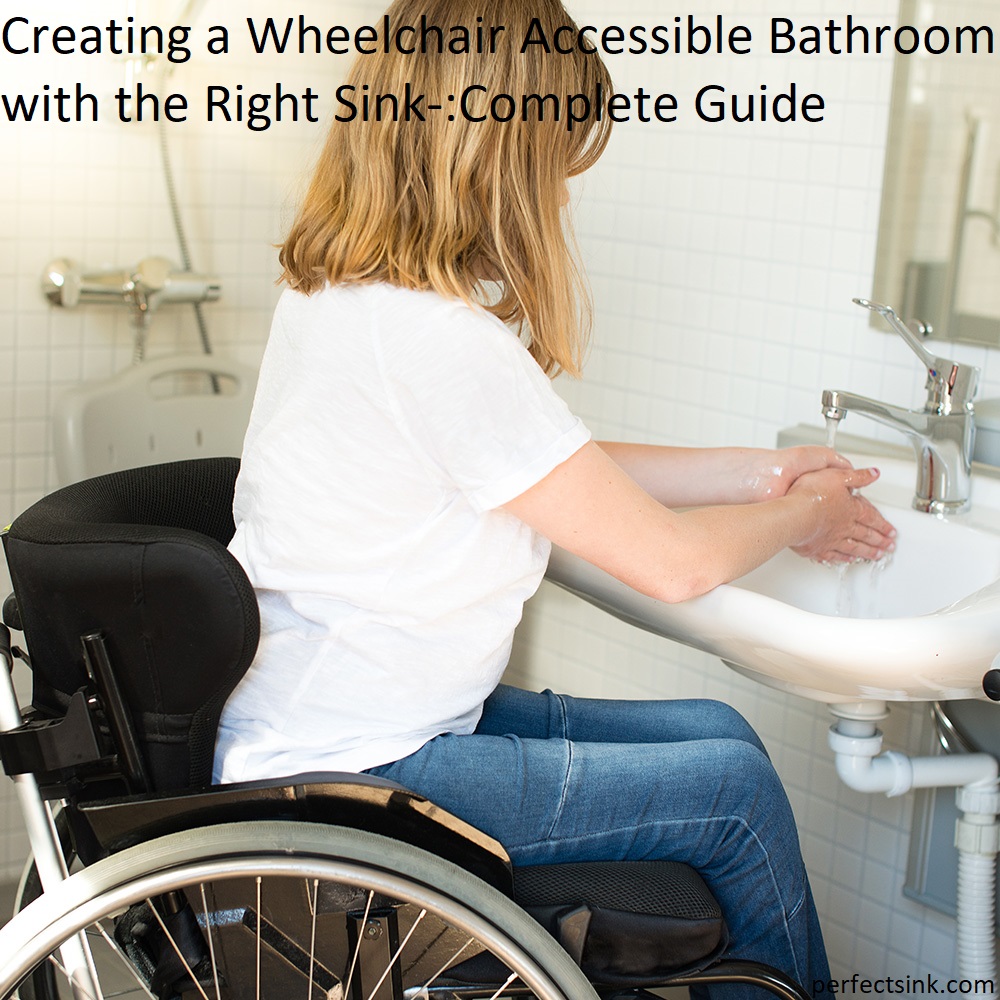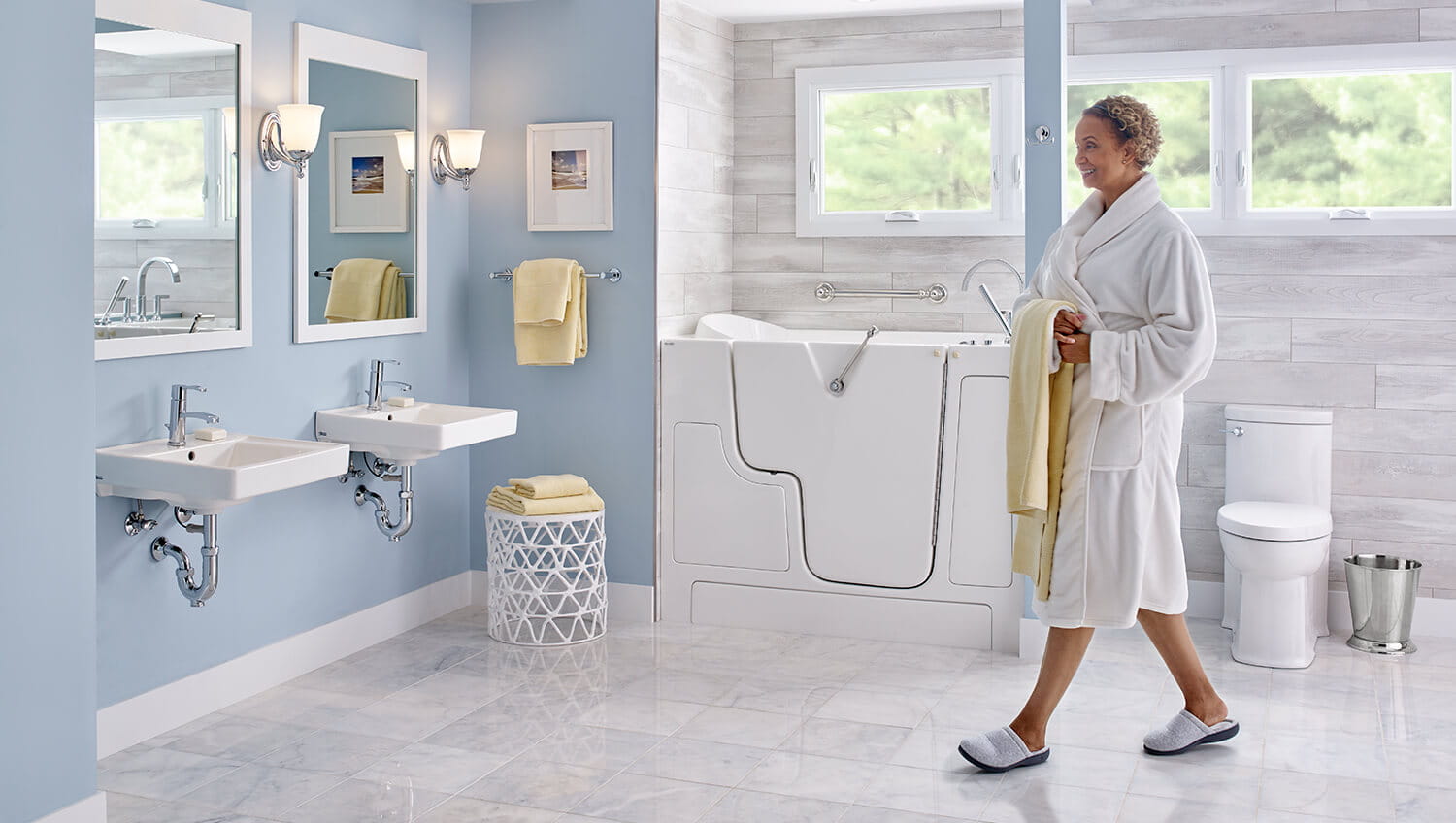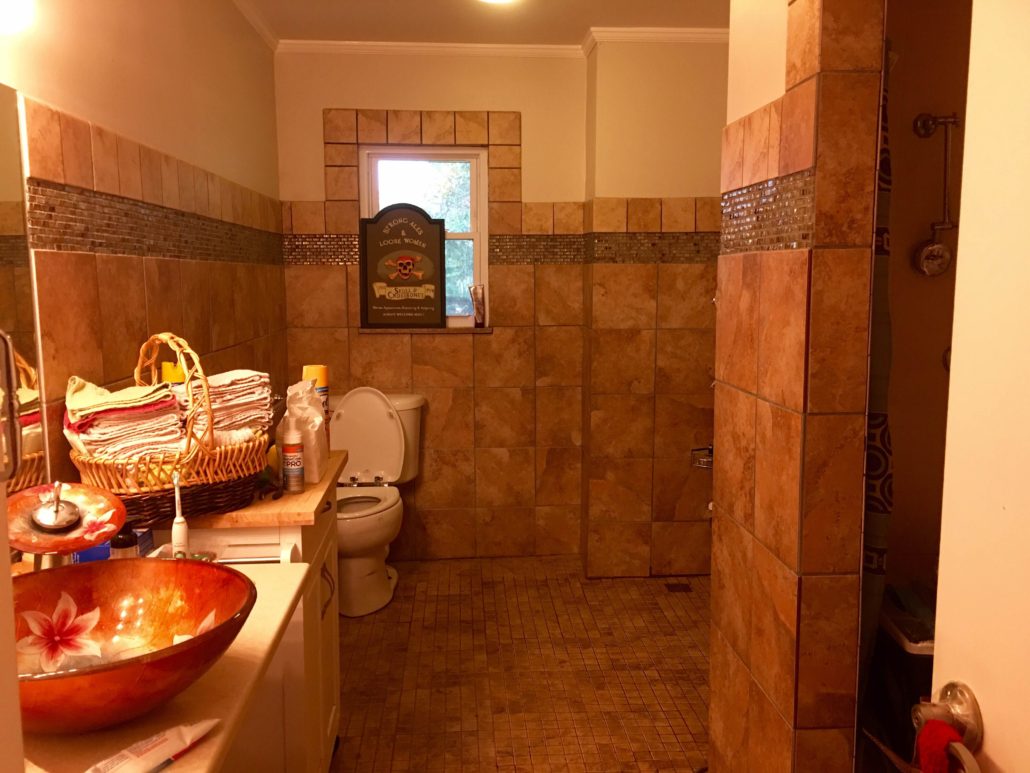Staying independent and safe in a wheelchair accessible bathroom is possible with the right sink. You deserve an accessible space that meets all your needs — this guide provides just that.
From choosing a wheelchair accessible sink to tips for installation, read on to discover how to make your bathroom more accessible.
When it comes to creating a wheelchair accessible bathroom, there are several design considerations that must be taken into account. It is important to create an environment in which users can move safely and independently throughout the space. This includes taking measures such as providing the correct height for sinks, selecting the correct door hardware, and making sure that lighting is installed in the proper position for visibility.
In this guide, we will discuss all of the elements necessary for creating a functional and comfortable wheelchair accessible bathroom with a correctly positioned sink. We will cover essential topics such as what size sink should be used in an ADA compliant bathroom, how to install it at the correct height, and options for incorporating extra features like handrails.
Finally, we will provide an overview of potential types of sinks available including recirculating sinks, deck-mounted sinks, and undercounter sinks. Understanding these topics is key to ensuring that your wheelchair accessible bathroom is efficient and properly designed for maximum comfortability and usability by individuals using wheelchairs or other mobility aids.

Briefly explain the importance of a wheelchair accessible bathroom with the right sink
Having a wheelchair accessible bathroom with the right sink is an essential part of creating a safe, comfortable and welcoming environment for people with limited mobility. A properly designed bathroom should accommodate a range of user needs, from those in wheelchairs to those who use the bathroom for grooming and bathing. Installing the right sink for your space is an important part of this process.
The function and design of a sink should meet all necessary accessibility requirements as detailed in applicable regulations, particularly those from the Americans with Disabilities Act (ADA). This will ensure an accessible experience for people with limited mobility and protection against lawsuits if someone is injured due to noncompliance. Additionally, the sink should reduce physical stress on users by providing adequate counter space height, usable knee space under the built-in counters, and adequate reach space over sinks to grab faucets without stretching or contorting. In combination with other elements such as grab bars and well-placed outlets, these features can provide a more manageable user experience backed by compliance to local codes and standards.
Planning
The second step in creating a wheelchair accessible bathroom is to have a clear plan and budget. Before you purchase items or begin construction, decide which features are necessary for the needs of the individual who will be using the bathroom and make sure that all features can fit with your overall plan. It’s also important to determine a budget for the project so that costs can be accounted for.
When it comes to sinks, there are several things to consider such as wall space, height from the floor, faucet type and any ergonomic design elements needed. Additionally, consider how the sink will connect with other components in the bathroom such as counter top depth and accessibility when configuring any cabinetry. Measurements should also be taken into account when planning for a sink since many standard units may not work in this type of installation and can cause accessibility issues. Any extra room you include in your design could be beneficial by allowing easier access for someone who may need additional space to move around or accommodate special equipment like an aid-transfer system.
Determine the bathroom’s size and layout
Before making any decisions or purchases, it is important to first determine the size of your bathroom, and be aware of the basic layout. Wheelchair accessibility requires certain amounts of floor space in order for maneuverability.
The sink needs to be located in an area where it is accessible from both a seated and a standing position. If your bathroom is too small, you may need to look into expansion possibilities rather than attempting to fit a sink into an already overcrowded space.
Once you have determined the space requirements for your wheelchair access, you can then begin determining which type of sink will best suit your needs.
Identify potential obstacles and solutions

Creating a wheelchair accessible bathroom with the right sink requires taking into account a number of potential obstacles that may present challenges. A lack of space, the location of doorways and thresholds, water heaters, and other items such as towel bars or shelves can all be potential impediments to creating a safe, comfortable space for someone using a wheelchair or mobility device.
Identifying any potential obstacles at the outset is essential in order to ensure that you have the most effective and efficient plan when it comes to creating an accessible bathroom. Considerations include:
- The height of doorways and thresholds. All doors should swing in and outwards for ease of use. Any door frames should accommodated wheelchairs at least 32-inches wide; additionally, if there are any ledges or thresholds leading up to the door it should be no more than one inch in height for ease of access.
- Space available for maneuvering within the room. It should be determined how much space is needed to maneuver safely within the room; this includes having enough room to allow for turning radius as well as storage space if desired.
- Placement of water heaters (if present). This will determine whether they need to be relocated elsewhere or readjusted in order to allow easier access without disturbing warm water pipes underneath fixtures such as sinks or tubs.
- Verticalbars and shelving considerations. Observance of ADA requirements apply when installing vertical bars around tubs or showers; similarly all cabinets, shelving,or towel racks must also accommodate wheelchairs and their users’ reach range comfortably when accessorizing bathrooms with these amenities.
Finding potential solutions that address these issues is crucial in creating an accessible, comfortable bathroom fit with wheelchairs or mobility devices in mind. Solutions such as using lower countertops can help with maneuverability while carefully placed grab bars throughout can provide support without compromising design aesthetics.
Sink Height and Clearance
When planning for the sink location and height in a wheelchair accessible bathroom, there are two important considerations: the reach distance and the knee clearance.
The reach distance is the horizontal distance between the wheelchair user and the sink; it needs to be within a comfortable reach of up to 48 inches (122 cm) from the seat of a wheelchair. For example, if a wheelchair user mounts their chair in front of the sink (versus sideways), they will need to be able to reach faucet handles that may be located on either side.
In addition to a reasonable reach distance, it’s also important to make sure there’s enough space underneath the sink for knee clearance. A minimum space requirement of 27 inches (68 cm) should be provided between an occupied wheelchair frame and any under-sink obstruction such as drain pipes or cupboards. Where possible, it is recommended that this clearance increase up to 30 inches (76 cm). This provides freedom of movement for individuals entering or leaving their toilet as well as ample room for personal assistance when needed.
Discuss the ideal sink height and clearance for wheelchair users
Creating an accessible bathroom for wheelchair users is essential for those who require it. One of the most important elements to include in an accessible bathroom is a sink that is comfortable and easy to use for those in wheelchairs. The ideal sink height and clearance should take into account the needs of individuals with physical impairments.
The optimal sink height for a wheelchair user should be lower than the standard countertop, usually between 29 – 34 inches from the floor. This height allows wheelchair users access to both hot and cold water handles, as well as any soap or towel dispensers seamlessly. It also allows an individual in a wheelchair to have their arms free when washing, promoting independent living.
Sink clearance is just as important as the ideal sink height when designing an accessible bathroom; it should provide enough space for easy maneuvering by a person using a wheelchair. When measuring sink clearance, make sure you’re allowing ample space between the top of the basin and nearby counters/walls—ideally at least 18 inches of open space between them. Altering existing cabinetry or installing new shelving can help with creating this extra room around your sink if needed.
Creating an accessible bathroom ensures that people utilizing wheelchairs are able to access all components of their washroom safely and comfortably—something that can make all the difference in someone’s day-to-day life!
Sink Type and Features

Choosing the right type and features of sink is an important part of ensuring a wheelchair accessible bathroom. As with any other features in the bathroom, it is essential to ensure that the sink is adequately spacious and easy to maneuver around, making it comfortable for users in wheelchairs.
The most suitable type of sink for a wheelchair accessible bathroom is one that has been designed for wheelchair users, meaning it should have ample counter space and lower basin so it can be accessed comfortably by someone sitting in a wheelchair. The material used for these sinks should also be non-porous and easy to clean.
When looking at different sinks types and features, you will want to consider the height of the sink, as well as its depth and width. Here are some key factors you will want to consider when making your selection:
- Height – A standard height model may be too high for a wheelchair user; however, there are many ADA compliant models available that are specifically designed with wheelchair accessibility in mind.
- Depth – Not only should the basin be shallow enough so that water does not splash onto the floor or out of control, but also deep enough so it can accommodate washing dishes or hands/arms comfortably.
- Width – Wheelchair accessibility means being able to fit your entire body while sitting in a chair; this means selecting one which allows you to turn around easily within its dimensions with plenty of arm space on either side if needed. It should also provide enough room between its edges so that your elbows outside do not come into contact with cold surfaces from behind when operating controls or objects on top.
Finally, think about installation options depending on distance from walls or obstacles: an undermount style may be best if you lack clearance on all four sides; alternatively, a drop-in style could work better if there is more space outside where you plan to install your sink.
Discuss the different types of sinks that are accessible for wheelchair users
When it comes to creating a bathroom that is wheelchair accessible and comfortable for all, it is important to choose the right sink. There are a few types of sinks that meet this goal; and it’s crucial to take into consideration the layout, height and functionality when selecting one.
Wall-mount Sink: These are attractive choices for many bathrooms because during installation, the sink bowl size is adjusted based on the desired height. Wall-mount sinks have a single hole for faucets. Another advantage of wall mounted sinks is that due to their mounting position, they provide easier access underneath for cleaning and storage.
Undermount Sink: The underside of this type of sink is mounted directly to the countertop so it results in a clean look with no lip or edge overflowing onto the countertop which can be ideal if you plan on having a wheelchair coming close. It also has two or three holes depending on your faucet choice which grant easier accessibility when filling cups or washing hands with water at different temperatures.
Vessel Sink : This type of sink sits above the countertop and adds unique elegance to any bathroom space. Vessel sinks come in countless sizes, shapes and colors, making them easily customizable options as long as they meet minimum required measurements. These types of sinks generally require one or three holes depending on your faucet choice and need an adequate counter space underneath for storage purpose since they are not installed into cabinetry in order for them to be wheelchair friendly .
Pedestal Sinks : This type of sink provides plenty of leg lift room under the pedestal in order for wheelchairs to move freely around areas that require walking . The most common setup includes two side by side sinks with pedestal configuration ; ensuring adequate space comfort travel easily between them . Pedestal sink design does not have any extra storage beneath , nonetheless , many Americans prefer this style due its spacious design .
Explain the features that make a sink more accessible, such as lever handles and touchless faucets

When it comes to making the sink area of a bathroom more accessible, there are several features that should be considered. Lever handles are an important factor when it comes to making a sink more accessible. These handles allow the user to control the water flow without having to use their fingers or hands. This makes it much easier and more comfortable for those in wheelchairs or those with limited hand dexterity.
Touchless faucets are also another great feature for creating a wheelchair accessible bathroom. These faucets eliminate any contact between the user and the fixture and reduce overall risk for infection or contamination of surfaces. Touchless faucets typically operate through motion sensors, ensuring hands-free operation from start to finish – perfect for those in wheelchairs or with limited dexterity.
Additional features that can be used when creating a wheelchair accessible bathroom include extra tall inset sinks, providing easier access from a seated height; wall mounted sinks which provide improved space saving options; easy-to-clean surfaces, reducing time needed for maintenance; and adjustable water pressure settings for personal preferences and comfort levels. When planning an accessible bathroom, these features should be considered first as they can provide great benefits in terms of accessibility as well as providing comfort and convenience to users.
Conclusion
When it comes to designing a wheelchair accessible bathroom, there are many considerations that need to be taken into account. A wheelchair-accessible sink is just one part of the puzzle.
The height of the sink should be lower than what is traditionally recommended for standard bathroom use and provide enough clearance for easy wheeling under it. The basin should be wide with a smooth and continuous surface, allowing space for wheelchairs to easily fit into. Additionally, the faucet should be placed in reachable range and provide easy access to operation without having to twist into uncomfortable positions or cause any strain or injury.
The sink design will also depend on the other features of the bathroom as well as personal tastes. With thoughtful planning, being able to create a beautiful and fully functional Wheelchair accessible bathroom with a user-friendly sink is achievable.
FAQ’s
How can I make my bathroom more wheelchair accessible?
There are several ways to make a bathroom more wheelchair accessible, including installing grab bars, widening doorways, lowering the sink, installing a raised toilet seat, and adding a roll-in shower with a built-in bench.
How high does a sink need to be for wheelchair accessible?
The sink height for a wheelchair accessible bathroom should be no higher than 34 inches, with knee clearance of at least 27 inches high, 30 inches wide, and 11-25 inches deep underneath the sink.
What is a wheelchair accessible bathroom sink?
A wheelchair accessible bathroom sink is designed to be used by people in wheelchairs, with a lower height and knee clearance underneath the sink. It also has lever or touchless controls and insulation to prevent burns.
What makes a sink handicap accessible?
A handicap accessible sink should have a lower height, knee clearance, and controls that can be easily reached from a seated position. It should also have insulation to prevent burns and be made of slip-resistant materials.
How do people in wheelchairs use the bathroom?
People in wheelchairs use the bathroom by transferring themselves onto the toilet or shower bench, using grab bars for support, and rolling up to the sink to wash their hands or brush their teeth.
What is the minimum bathroom size for wheelchair access?
The minimum bathroom size for wheelchair access is 60 inches by 60 inches, which allows for a 30-inch turning radius for a wheelchair.
How to design a wheelchair accessible shower?
To design a wheelchair accessible shower, you should include a roll-in entry, grab bars, a built-in bench, and slip-resistant flooring. You should also ensure there is enough space for a wheelchair to turn around inside the shower.
What is a mobility bathroom?
A mobility bathroom, also known as an accessible bathroom, is a bathroom designed for people with mobility impairments or disabilities. It includes features such as grab bars, lower sinks, raised toilets, and roll-in showers.
What is an accessible sink?
An accessible sink is a sink that can be used by people with disabilities or mobility impairments. It typically has a lower height, knee clearance, and lever or touchless controls that can be easily reached from a seated position.
Do all sinks need to be accessible?
Not all sinks need to be accessible, but if the bathroom is designed for public use or for people with disabilities, at least one sink should be accessible.
See Also:

